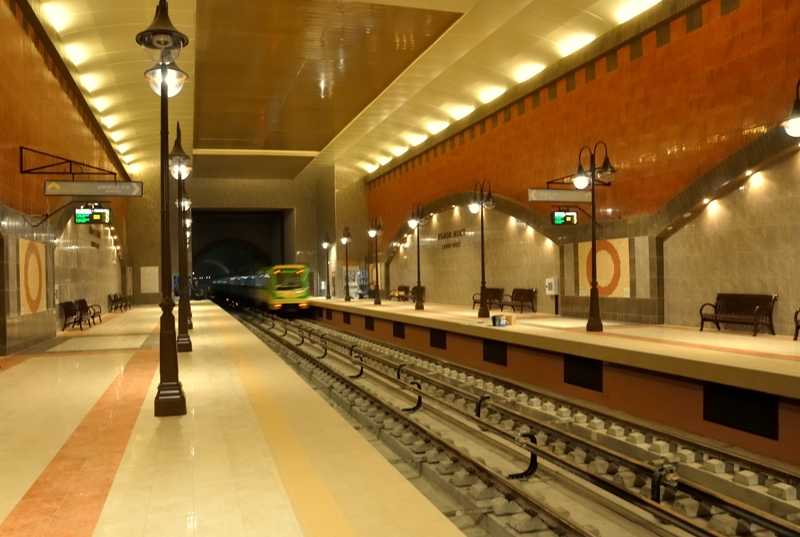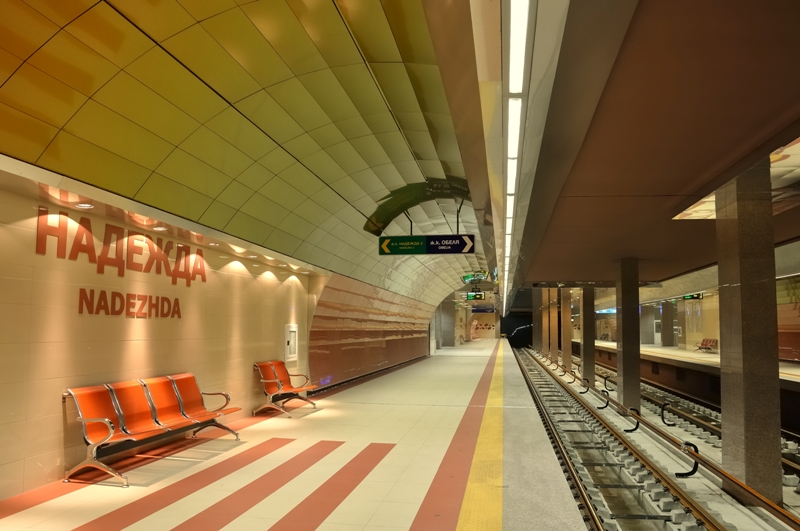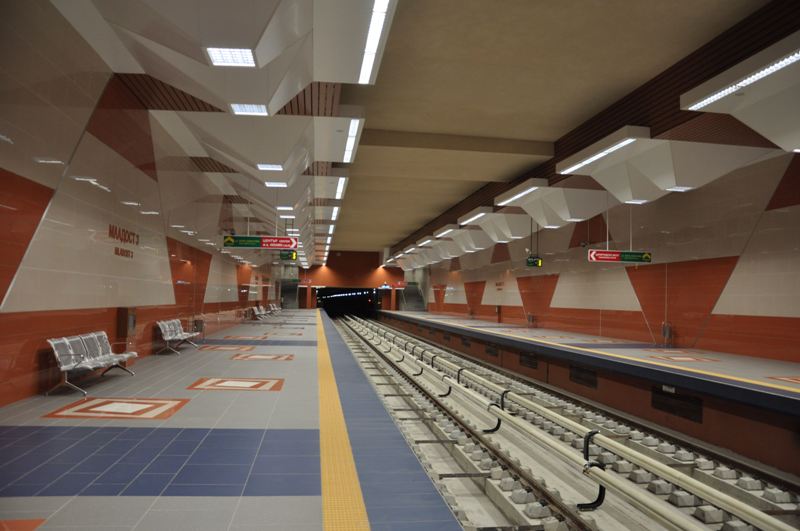

The scheme on the right is not updated as the site is currently under construction. Please, excuse us for the inconvenience.
Scheme of the operating sections of Sofia Metro
On 28.01.1998 was commissioned the first section of the First diameter of the metro which had 5 stations and lenght of 6.5 km, from "Slivnitsa" boulevard through "Lyulin" RD to "K. Velichkov" boulevard. On 17.09.1999 was commissioned the metro station "Opalchenska", and on 31.10.2000 - station "Serdika" at "Sv. Nedelya" square - the total length of the route of the first metro radius comes to 8.1 km with 7 stations. On 20 April 2003 the operating section was connected to Obelya RD through a new section which was 1.8 km long. Thus the total length of the first metro radius from Obelya RD through Lyulin RD to Sv. Nedelya sq. has reached 10 km and 8 stations.
|
"K. Velichkov" Metro Station |
"Serdika" Metro Station |
In 2005 has started the construction of the section from "Sv. Nedelya" sq. to Vasil Levski Stadium, and a bit later has started the construction of the track from Vasil Levski Stadium to Interpred. Total length of these sections comes to 4.8 km and 3 stations. The central section of this route is 2.3 km long with 2 metro station and was financed through a loan of Sofia Municipality by the Japanese Bank of International Cooperation, and the rest of it - 2.5 km with 1 station - by local financing.
|
"Vasil Levski Stadium" Station |
"Joliot Currie" Station |
In order to provide connection of more eastern residential complexes (Izgrev, Darvenitsa, Musagenitsa and especially Mladost) with the center of the city and to cmplete the main part of the first metro diameter "Lyulin - Mladost" in 2006 has started the construction of section "Interopred - Mladost І” which is 3.2 km long and has 3 stations.
This construction was completed in 2009 and the eastern metro radius - 8 km long with 6 stations - was put into operation on 08.09.2009, and the total length of the lines has reached 18 km with 14 stations.
 |
|
|
"SU Sv. Kliment Ohridski" Station |
|
 |
|
|
"Lavov Most" Station "European Union" Station |
|
 |
|
|
"Nadezhda" Station "Lomsko Shose" Station |
|
 |
|
|
"Mladost III" Station "Tsarigradsko Shose" Station |
|
On 02.04.2015 was commissioned the section of Line 1 extension - from MS "Tsarigradsko Shose" to MS "Sofia Airport". This section represents Lot 1 from Stage III of the Project, financed by OP Transport 2007-2013. It is 5 long and has 4 metro stations.
|
|
|
|
"Druzhba" Station "Sofia Airport" Station |
|
Lot 2 - which is the second setion included into this Stage is the extension of Line 1 from Mladost I RD to the Business Park in Mladost IV RD whis is 2.7 km long with 3 stations. This section was commissioned on 08.05.2015.
Put into operation on May 8th 2009
Location and architectural design
The station is situated between the crossing of Andey Saharov blvd. with Jerusalem str. in Mladost 1 RD and the market place on both sides of the boulevard in the direction of A. Malinov blvd. It is under the ground, with side platforms, shallow laid. The platform is 105 m long above the section. The station is in blue with light yellow walls and floor. There are transverse arch-shaped components of suspended ceiling of Hunter Douglas type, reflecting the light. The station has two underground vestibules, linked to the underpasses of the crossroad.
At this stage of the metro line development, this is the last station of the route. Facilities for changing the direction of movement and future sidings of the route are next to it.
-The first one in the direction of Sofia Airport /its construction has already started/ -The other one in the direction of Business park in Mladost 4 RD.
Architects: arch Elena and Farid Paktiaval.
Virtual Walk
Put into operation on May 8th 2009
Location and architectural design
The station is totally above ground, with platform length 105 m. It is situated on Andrey Saharov blvd., close to a bridge. It has one vestibule with entrance from the street under the bridge. The station is preliminary fixed and limited in functional scheme and dimensions by the already existing bridge and the necessity of link between the two parts of Musagenitsa quarter. The station is a compact cylinder like one with elliptic section, smoothly broadened in the central communication area. The style of the station is unconventional, with its oval forms, open-work construction, fresh colors, and materials that create an effect of ease and lightness. Dynamic alteration of dense and transparent sections emphasizes movement, while the combination of transparent blue and yellow symbolize the sky, the sun, the air and the light. The façade looks like a transparent blue and green tube, caught by solid silvery rings. It is covered with polycarbonate panels with UV protection and varying degrees of transparency, double-sided aluminum siding with insulation, lighting fixtures with faceted reflectors, to protect passengers from the summer heat and the greenhouse effect.
Architects: arch. Elena and Farid Paktiaval; eng.-arch. Rumyana Kostadinova
Pictures of Musagenitsa station
Put into operation on May 8th 2009
Location and architectural design
After the railway overpass of the route, covered with polycarbonate panels, it crosses G. M. Dimitrov blvd. subterraneous, where the station is situated at the same level with the subway. The station is with two ground vestibules.as well as an underground connection with the subway of the crossroad. Because of its strategic location, passenger flows of more than 25 thousand people in peak hours are expected. It serves Musagenitsa quarter, Dianabad quarter, Studentski grad quarter, as well as institutes and other places in the area nearby. It is styled with panels and flooring made of brown and beige granite and suspended etalbond ceilings above the platforms.
Ground, shallow laid
Platform length: 105 m
Architect: arch. Kr. Andreev
Put into operation on May 8th 2009
Location and architectural design
The station is underground, shallow laid. It is situated under Dragan Tsankov blvd. at its crossing with Frederik Joliot Curie str., nearby several embassies, The World Trade Centre- Sofia /Interpred/. The platform is 105 m long. Architect; arch. Petar Popdimitrov.
The metro station serves the residential area of Iztok RD and the already existing Iztok bus station. It has a central vestibule with subway connections on the two sides of the boulevard and the residential areas nearby. Its corrugated ceiling is suspended above the platform, its walls are paneled with glass elements and floors are faced with granite. The main colors are blue, white and dark red.
Put into operation on May 8th 2009
Location and architectural design
The station is situated at the crossing of Dragan Tsankov blvd. and Evlogi Georgiev blvd., not far from the National stadium Vasil Levski. The station is named after the stadium. It is near the place where Junak stadium was situated once. The metro station is under the ground, with side platforms. There are three escalators on each platform and a lift for disabled persons and mothers with children. Because of the peculiar location of the station, there is a ground vestibule with two exits: the one leading to Evlogi Georgiev blvd. is bigger and it serves as an exit and entrance simultaneously, while as the other one /facing Dragan Tsankov blvd./ serves only as an exit.
The station is 22 m deep and it has 5 underground levels: 2 levels for service premises and underground vestibule and one sub-platform level. The station is colored in brown, beige and white. The lighting is fitted in rows of concave circles above the two platforms into two longitudinal information tubes, colored in dark red. Four cupolas are constructed above the vestibule to let the sunlight through. Besides, there are 3 storeys constructed for underground parking lots with the capacity of more than 200 vehicles. They are built above a part of the station and the connecting tunnel under Dragan Tsankov blvd.
Architects: arch. Kr. Andreev and arch. D. Mushev
Pictures of Vasil Levski Stadium station
SU Sv. Kliment Ohridski station
Put into operation in September 2009
Location and architectural design
The metro station is located in front of the University among Tsar Osvoboditel blvd., V. Levski blvd. and Orlov most. It serves the exceptionally big passenger flow on Orlov most, the heavy traffic on V. Levski blvd., Sofia University, the city and the residents of the pedestrian area. The subway in front of the University is a part of the whole complex with a free of charge zone at the west vestibule. The east vestibule through an entrance in the park zone, provides a connection with the park, and through a subway connection, equipped with a movable sidewalk is linked to Orlov most and the underpass on San Stefano str. Thus Kliment Ohridski metro station turns out to be one with the best connections in Sofia. Architect of the station – arch. Krasen Andreev, architect of the renovation of the subways in front of the University and on San Stefano str. – arch. Farid Paktiaval.
Serdika station
Put into operation on Oct.31st 2000
Location
Serdika metro station is located downtown on Maria Luiza blvd. and Sveta Nedelya sq. The metro route passes under the level of the archeological reserve Serdika near the west gate of the ancient town /I century BC-V century/.
After the start of the Second metro diameter, it will become an interchange station, thus connecting passengers with Sveta Nedelya metro station.
Architecture
The architectural layout is a unique combination of modern treatment of antiques discovered above the station and modern architectural outlook. It consists of pink granite flooring, walls faced with stone and stain planes and suspended ceiling with corrugated perforated components. The design is created by arch. Kr. Andreev.
Location
The metro station is situated under Todor Aleksandrov blvd. between the crossing of Opalchenska str. and Hristo Botev blvd. The west vestibule has 4 entrances at the crossing between Opalchenska str. and T. Aleksandrov blvd., while the east one has two entrances at the crossing of T. Aleksandrov blvd. and Strandzha str. The last stop of tram N20 is nearby.
Architecture
The architectural layout is created by arch. I. Stanishev and arch. Kr. Andreev. A draft, created by the same authors and put up to competitive procedure, served as a basis for the final design. The platform and the vestibules look modern. The platform is without columns. The floors are tiled with ceramic panels in brown-beige and green, corresponding to the outlook of the ceiling. The ceiling is made of vertical aluminum frames, forming figures with color stripes at the edges, placed above the lighting fixture. There are groups of stainless steel benches mounted around the illuminants. Sloping metal panels framed with blue and green stripes are put on the walls of the platform. There are niches on the walls intended for fitting of advertisements. The main lighting fixture is installed into inclined milk-white planes, placed at both ends of the platform. In the vestibules it is installed into suspended ceilings. The vestibules are tiled with granite and aluminum plates, while the underpasses are implemented with mineral masonry, forming geometric shapes. The suspended ceilings are white, made of 30 cm components Hunter Douglas type, longitudinally arranged with colored stripes. The entrances are faced with beige marble and polycarbonate arch-shaped coverings.
Put into operation on Jan. 28th 1998
Location
The metro station is situated under Todor Aleksandrov blvd. between the crossing of K. Velichkov blvd. and Dimitar Petkov str. not far from Stamboliyski blvd. and Tsaritsa Joana str. It is located on the outer ring of the city.
Architecture
The architectural layout is implemented on the basis of competitive design created by arch. Sl. Galabov.
The platform is without columns. The ceiling is a suspended one with decorating aluminum panels, which are positioned in the corners above the tracks at 45 degrees. The white color of the ceiling is dominant, and it is varied with transverse red stripes, 5,6 m far from each other.
At three points along the platform-at the both ends and in the middle of it there are transverse decorative frames, which carry visual information boards. The walls are tiled with beige ceramics, slashed with dark brown vertical and horizontal stripes, and there is enough space for advertisements among them.
Pictures of Konstantin Velichkov station
Put into operation on Jan. 28th 1998
Location
The metro station is situated at the crossing between Tsaritsa Joana blvd. and Vardar str. in Zapaden park quarter. It is located under the roadway of Tsaritsa Joana blvd. eastwards from the metro tunnel through Zapaden Park.
Architecture
The architectural layout is implemented on the basis of competitive design created by arch. A. Kazakov.
The platform is of column type with two rows of columns, distanced 6 m longitudinally and transversally from each other and colored benches in the axis. The walls are paneled with tempered glass in dark and orange-red color, with separate space for advertisements. The ceiling is white with flat metal components, and ceramic flooring. The columns are tiled with grey ceramic plates, similar to the flooring and they are framed with stainless steel angular profiles.
Put into operation on Jan. 28th 1998
Location
The metro station is situated in the east part of Lyulin RD, close to Zapaden Park. It is under the roadway of Tsaritsa Joana blvd, between D-r P. Dertliev blvd.and Lui Pastyor blvd.
Architecture
The platform is an isle-like one, without columns, with a high ceiling. The ceiling and the walls are paneled with aluminum panels 75x75 sm. Above the granite plinth there are two lines of light green paneling components, and above them there are panels 3x3 m, put at an equal distance from each other, colored the same way. The rest of the coverage of the walls and the ceiling is implemented in white color, and part of the paneling elements are embossed with circular coves. The floor is covered with polished grey granite, Chernomorets type, with longitudinal stair-like stripe in the middle, implemented with black Gabro. Groups of metal benches painted in green color are mounted on the floor. The lighting fixture is installed into two round longitudinal tubes.
Architects: arch. D. Mushev and arch. Sirakova.
Lyulin station
Put into operation on Jan. 28th 1998
The metro station is situated in the centre of Lyulin RD, surrounded by 5 micro complexes of the residential district. It is situated under the roadway of Tsaritsa Joanna blvd. There are local carriageways for parking on both sides of the boulevard, among the entrances. The metro station is with columns and an isle-like platform.
Architecture
The architectural design of the station is done of arch. K. Bochkov and arch. B. Sedmakov. It is based on some elements from competing projects of the same authors.
The interior layout is implemented by facing the walls with light marble, Sandanski type, slashed by vertical shaped aluminum profiles. Advertising boards are put on the walls at equal distance from each other. The columns are faced in a similar way. The floor is covered by grey granite, Chernomorets type, with purple benches placed axially.
Location
Put into operation on Jan. 28th 1998
The station is located across Slivnitsa blvd. at the end of Lyulin RD. The depot. is next to it. The station is without columns, an isle-like platform, shallow laid. Length of the platform-120 m.
Architecture
Architects: arch. K. Bochkov and arch. B. Sedmakov.
The station is situated under the ground with an isle-like platform. The entrances are amphitheatric and through open stairs an access is provided to Slivnitsa blvd and to a suburban bus station. There is a 7-decares space above the station for an underground lot. Suspended ceiling, Hunter Douglas type forms the interior, the walls and the floor are faced with marble and granite.
Obelya station
Location
Put into operation on April, 20th 2003.
Obelya metro station is situated in the western end of the first diameter between the two micro complexes of Obelya RD. The entrance halls are situated on both sides of the Kakach river, the south entrance hall is located on the side of Obelya 1 RD, the north one is on the side of Obelya 2 RD.
Architecture
The station is on the ground with side platforms and steel roof construction made of tubular structural elements. There is a buffer bus station for urban and suburban buses, near to the northern entrance hall. There is a tram line and a tram stop nearby as well, thus providing a link among the three types of public transport-metro, bus and tram, and suburban buses as well. The architectural design of the station and the surrounding area is done by architect Kr. Andreev and architect D. Mushev
Lomsko Shose Station Beli Dunav Station Nadezhda Station Han Kubrat Station Knyaginya Maria Luiza Station Station Central Rail Station Lavov Most Station Serdika 2 Station Station National Palace of Culture Station European Union Station James Baucher